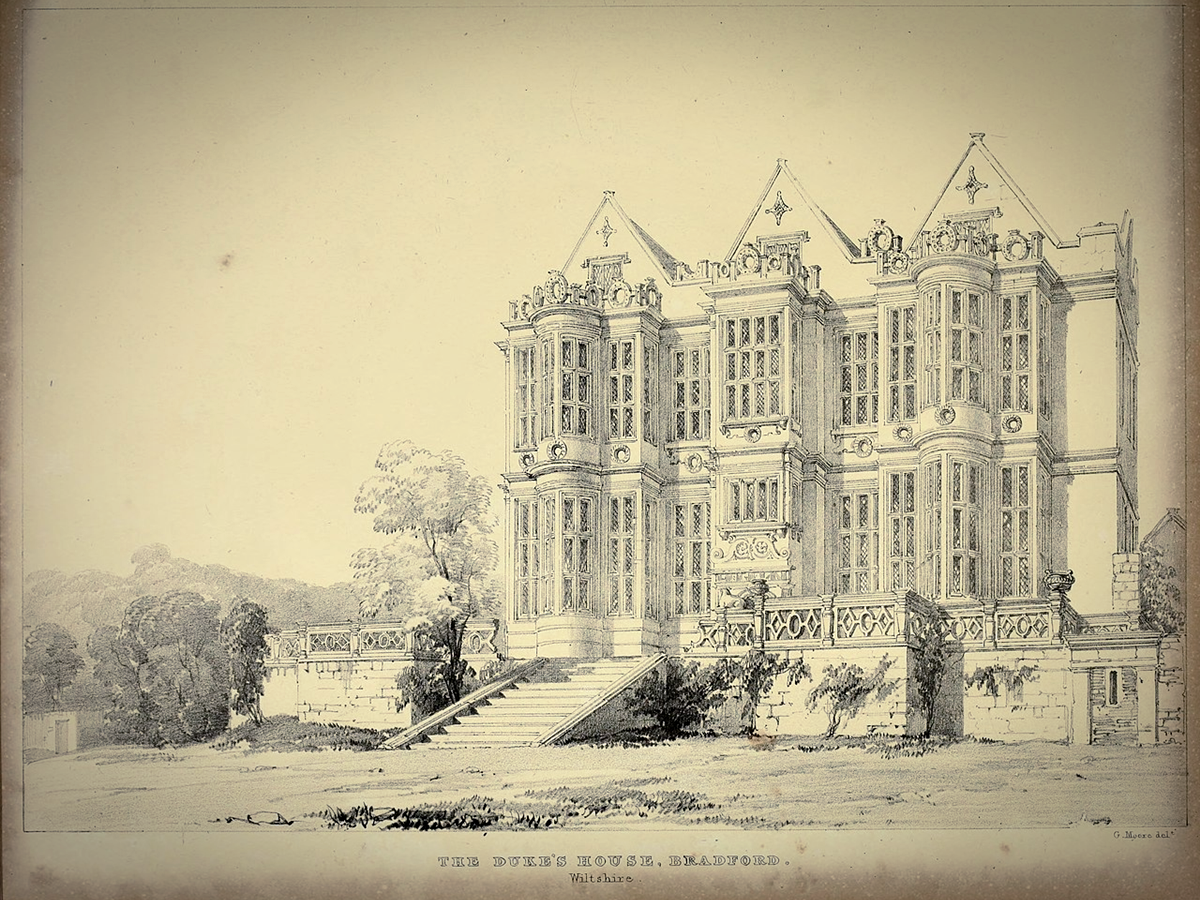
The Hall, in particular the south front, is notable for having “more glass than wall”.
Not all contemporaries approved of the style.
Francis Bacon, in On Building refers to “fair houses so full of glass that one cannot tell where to become to be out of the sun or cold”.
The architect is not known.
Similarities of style to Longleat, not far away and built about 30 years earlier, have led to suggestions that Robert Smythson may have been involved in the design.
The building sits high on a terrace.
The south front has three projecting bays of two stories, with gables above.
The outer two bays are wider than the central one, and have semi-circular projections. Open rings above the bays form a kind of balustrade.
The terrace has a balustrade with a central staircase, leading to the main doorway of the house, which has a round arch, flanking Tuscan columns, and scroll-work above.
Inside, the rooms are high, and there are a number of Jacobean chimney-pieces and moulded plaster ceilings.
The gardens have an octagonal dovecot and two temples.
Wikipedia
ザ・ホール、特に南正面は、「壁よりもガラスが多い」ことで有名です。
すべての同時代人がこのスタイルを承認したわけではありません。
建物の全様についてフランシスベーコンは、「ガラスでいっぱいのフェアハウスで、どこに行けばいいのかわからない」と言っています。
手掛けた建築家は不明。
30年ほど前に建てられたロングリートとのスタイルの類似性から、ロバート・スミスソンが設計に関与した可能性があることが示唆されました。
建物はテラスの高いところにあります。
南正面には2階建ての3つの突出した柱間(はしらま)があり、上に切妻があります。
外側の2つの柱間は中央よりも幅が広く、半円形の突起があります。 湾の上の開いたリングは一種の手すりを形成します。
テラスには中央の階段のある手すりがあり、丸いアーチ、側面にトスカナ式の柱があり、上に唐草模様があります。
内部は高く、ジャコビアン時代の煙突や漆喰の天井が成形されており、庭園には八角形の鳩小屋と2つの寺院があります。